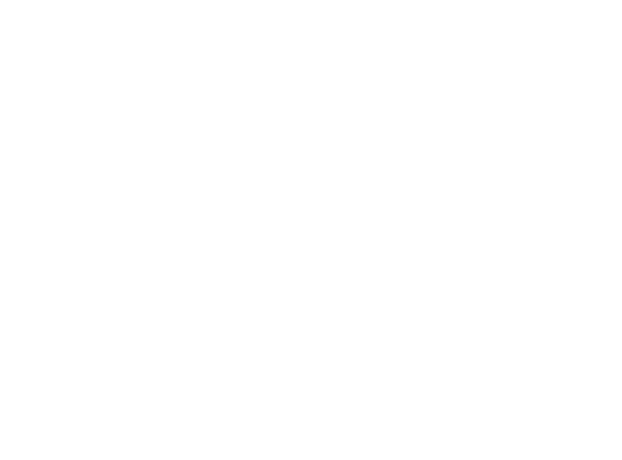Sale price
1.485.000 €
- 7
- 7
- 456 m2
Detached house with four winds of exposed brick from the year 1983 ideal for families. The plot is located in the best and best connected area of Sant Just Desvern. The house consists of four floors and has an English-American style, still preserving the spirit of the Mediterranean houses, maintaining the balance between the interior spaces and the exterior space, it has different terraces on the different floors and all the rooms except two bathrooms are exterior. .
The main entrance opens onto a spacious and bright hall or gallery, excellent for receiving visitors. Once inside the house, the main floor is divided into two areas full of warmth and life. The kitchen area of about 30 square meters surrounded by glass and with access to a 30 square meter terrace, becomes one of the most pleasant rooms due to its luminosity, distribution and spaciousness. The views from the terrace overlook the garden which offers privacy and tranquility. The living-dining room area is also full of warmth and with access to a terrace, it has about 50 square meters and parquet floors and large windows that overlook the porch of the house. On this same floor there is also the bathroom on the main floor, a double room with a full bathroom and a large office, the latter with large windows and very bright.
Going up the stairs from the main floor, on the first floor, are the bedrooms and the laundry room. The main room has 25 square meters, built-in wardrobe, bathroom en suite and access to a large terrace of 18 square meters. This terrace is shared by the second main double room, which also has a built-in wardrobe and an en-suite bathroom. The third room is also double, with an en-suite bathroom and has its own 10-square-meter terrace. The fourth bedroom is double, has large windows and also has an en-suite bathroom. Finally, on this same floor there is a 26 square meter laundry area with large closets and access to another terrace generally used to hang clothes. Through a trapdoor, from the first floor, you can access the staircase that leads to the attic or attic. It is an area of 97 square meters without columns, totally diaphanous with two windows.
The house has a semi-covered pool area in outdoor space next to the garden, it has its own dressing room and toilet area of about 22 square meters. It also has a Frontón track of 54 square meters. The garage has space for three car seats and a leisure area with two game rooms, the set of these three spaces is 133 square meters. Finally, next to the garage there is an area of 46 square meters used as a storage room.
Are you looking to buy or rent an apartment?
Visit colibree.com and discover the available properties.
Live the UnReal Estate
Property Features
- Row Plot: 569 m2
- Energy Rating: E
- Rooms: 7
- Bathrooms: 7
- Terrace
- Air conditioning
- Green Zones
- Internal Alarm
